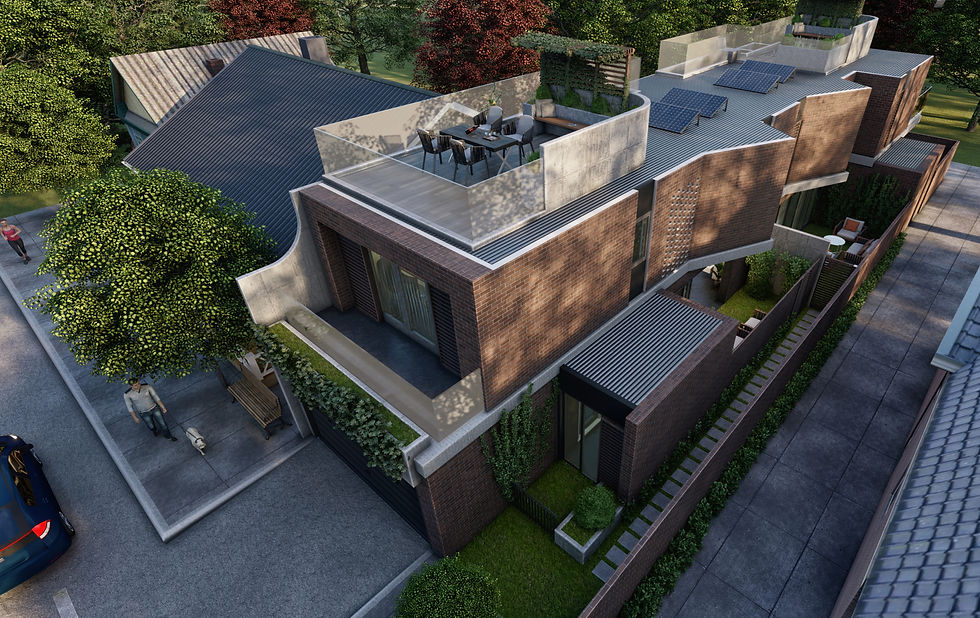
RAW SUBI
-
WELCOME HOME
Showcasing WA | Urban Living
RAW | SUBI
. LIVING . WORKING . LEISURE . SUSTAINABLE . LOCAL
Situated on Churchill Avenue in the pulsing heart of pulsing Subiaco, Raw Subi has been designed with a respect for the history of the site. The two residences reflect the grain and scale of the surrounding neighbourhood, whilst celebrating the best of Western Australia’s architecture and craftsmanship. Spanning four storeys, the interior feature materials were chosen to complement the raw aesthetic of the building, expressed by the alternative and sustainable building products exclusive to this great state.
Robeson Architects and BE Projects vision is to create bespoke dwellings that feel integrated with this historical local community. This project showcases; Award Winning Contemporary Architectural Design and Next level Building Ability coming together to build on this small lot construction.
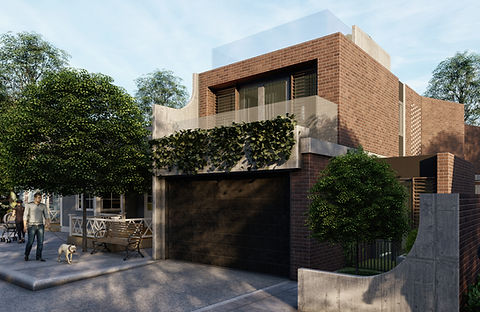



AWARD WINNING TEAM
BE Projects | Robeson Architects
Efficient. Reliable. Experienced.
SHOWCASING LOCAL PRODUCTS
It’s All in the Detail
WA Products Throughout
URBAN LIFESTYLE
Live | Work | Play
Cafes - Shopping - Restaurants
STYLISH CONCEPT
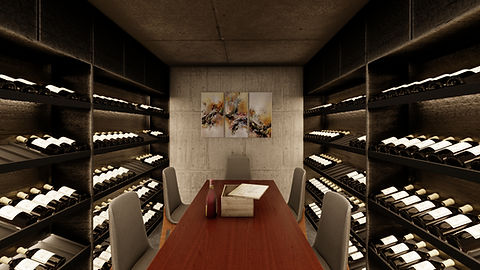
PRIVATE DINING AND WINE CELLAR
We believe in combining form with function, which is why we have designed a wine cellar to mesmerise and captivate your guests. You can surround them in rich hues of wine as you entertain your friends and family in a truly unique dining experience.
URBAN LIVING
The ground floor is home to a sleek modern kitchen that opens to a dining area providing the occupant with a sense of space and a tactile connection with the building’s materiality.
The expansive living area open to the courtyard creating seamless integration of space.
The incorporation of stones injects warmth throughout and brings the palette back to a modern residential feel. Brick is used in association with concrete and together, these two materials are consistent across each detail of the design, from the architecture through to the home’s interiors.

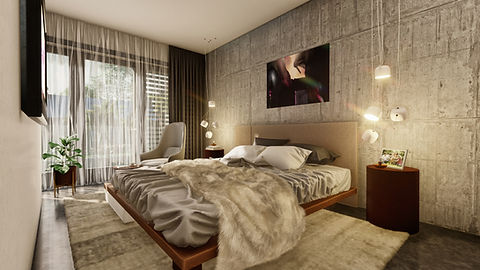
REST & REJUVENATE
Raw Subi is born of conversations around the daily rituals of sleeping, eating, bathing, relaxing, and of also hosting a broader circle of friends and family.
The first floor space includes a luxurious master bedroom with a balcony overlooking the green Subiaco tree line, adorned with two large twin vanities and paved with luxury heated floors.
From the broad scope of the design, every detail is focused on connecting the owners to the environment whilst respecting the iconic site.
ROOF TERRACE
Creating a moment of tranquillity and spirituality, the roof terrace overlooks the greenery of the Subiaco tree line all the way through to Kings Park. Yoga and meditation practice area is the perfect ways to appreciate the tailored ambience of the building or indulge in a glass of champagne while enjoying Perth’s perfect sunsets.
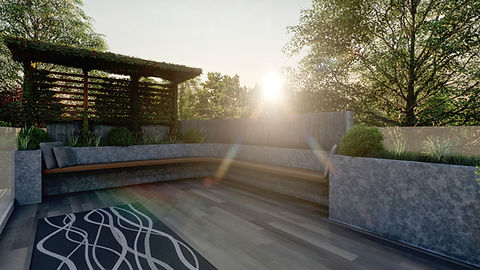
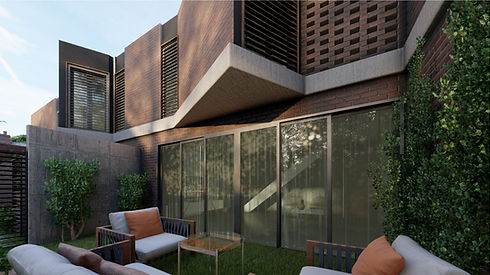
SEND ME MORE INFORMATION
130 Churchill Ave Subiaco, 6008
Australia